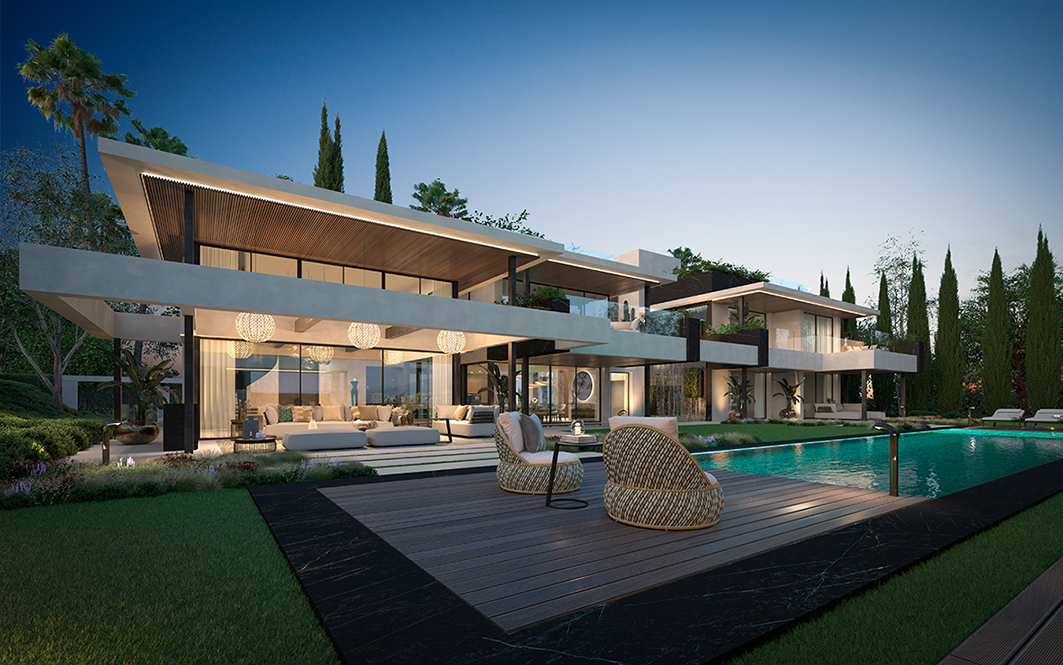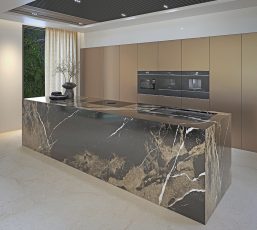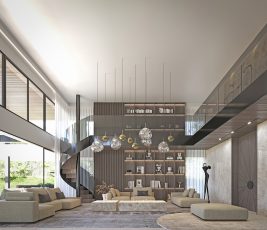VILLA BATUR immediately welcomes visitors with a grand main entrance path leading to the house. As you approach, you’ll notice the impressive rear facade, composed of four sections that form a sophisticated and elegant design. Additionally, the spacious garage can accommodate three cars and features a mirrored door, aligning seamlessly with the house’s level to eliminate the need for ramps, ensuring easy access. Moreover, the villa’s facades are adorned with water cascades and decorative ponds, adding a sense of peace and tranquility to the surroundings.
5 Bedrooms | 5 Bathrooms | Plot 2.207 m2 | Built 1.421 m2 | Terrace 413 m2 | Asking price: 6.950.000 €
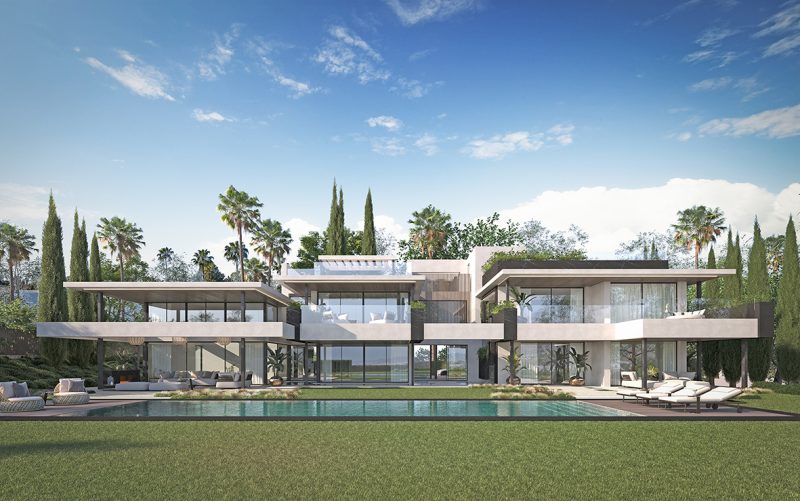
Impressive modern style villa Villa Batur
Exterior and Entrance
Villa Batur welcomes visitors with a grand main entrance path leading to the house. As you approach, you’ll notice the impressive rear facade, composed of four sections that form a sophisticated and elegant design. The spacious garage can accommodate three cars and features a mirrored door, aligning seamlessly with the house’s level to eliminate the need for ramps, ensuring easy access. The villa’s facades are adorned with water cascades and decorative ponds, adding a sense of peace and tranquility to the surroundings.
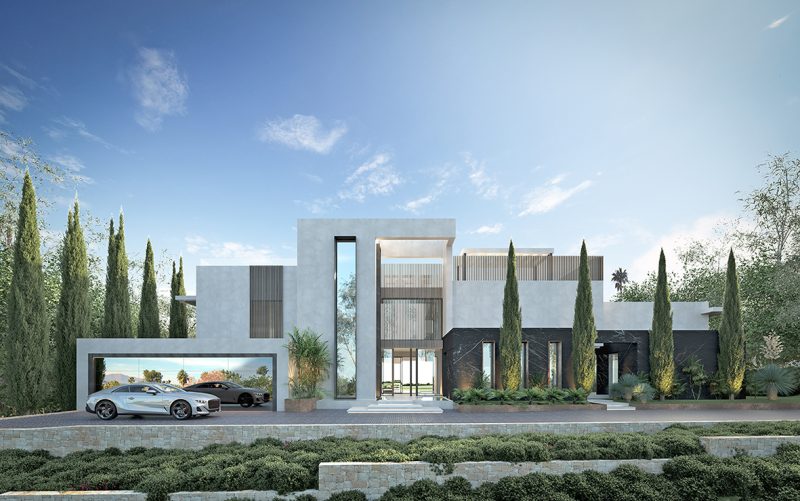
Entrance
Main Floor
On the main floor, an entrance hall leads to a large room of over 169 m², divided into several areas. The bright, modern kitchen, fully furnished with high-end appliances, is from the well-known brand BULTHAUP. Adjacent to the kitchen, a customizable space is provided, which can be used as a large pantry or a secondary kitchen, with direct access from outside. The delightful dining room, overlooking the artificial lake and garden, offers a perfect setting for memorable meals with family and friends. Additionally, the spacious living room, featuring double-height ceilings, is separated from the TV area by a sliding door, creating two distinct spaces. This area opens up to the garden and pool, where a covered chill-out area and an outdoor kitchen with a partially covered terrace provide a seamless blend of indoor and outdoor living. Finally, this floor also includes two bedrooms, each with en-suite bathrooms.
Upper Floor
On the upper floor, a cozy and picturesque retreat is offered by the master bedroom, which is highlighted by a custom-designed dressing room and a luxurious bathroom featuring a shower, a freestanding bathtub, and a double vanity. Additionally, two more beautifully designed bedrooms, crafted with exceptional skill and elegance, are included on this floor, along with a spacious terrace that allows the outdoors and the 320 days of sunshine in Sotogrande to be enjoyed.
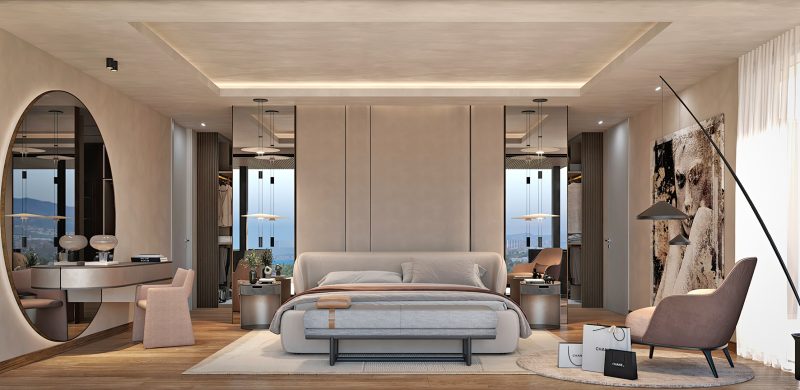
master suite
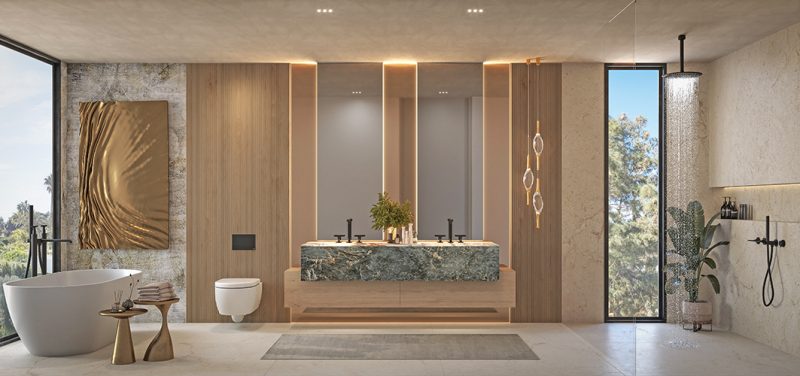
master bathroom
Solarium and Basement
An extraordinary solarium is also featured in the villa, complete with a spectacular infinity pool that appears to merge with the horizon, a barbecue area, and a chill-out space where panoramic views of the Mediterranean Sea and the Sotogrande Port can be enjoyed.
This exclusive corner is regarded as the perfect spot to unwind and where the most unforgettable sunsets in southern Spain can be witnessed. The fully finished basement is equipped with a laundry room, a mechanical room, a bathroom, and several multipurpose rooms with natural light, which can be customized to suit the residents’ preferences and needs.
Outdoor Spaces
The villa’s exterior is equally remarkable, featuring a meticulously designed garden area, a barbecue space for hosting outdoor gatherings, and a saltwater infinity pool, ideal for cooling off during the hot summer months.
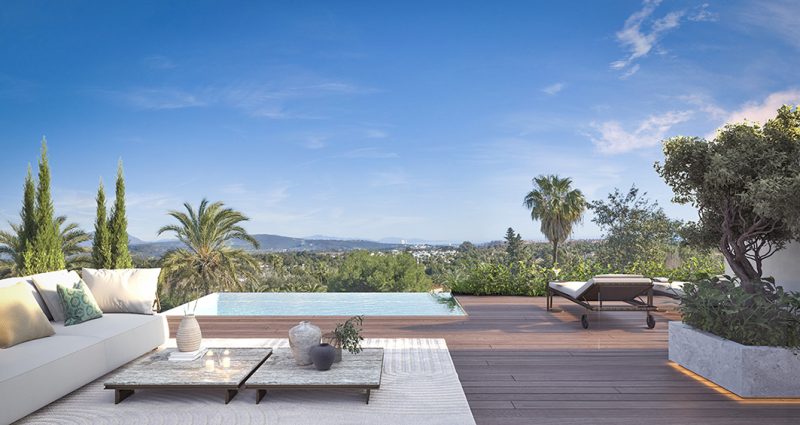
solarium
Quality and Technology
This luxurious villa is constructed with the finest materials and to the highest standards. It boasts large-format porcelain flooring, Uecko brand wardrobes, and top-quality Technal carpentry. The sanitary ware is Italian, from renowned brands Fantini and Duravit.
Furthermore, the villa is equipped with a home automation system featuring LUTRON equipment, a SONOS sound system, a security system, and an elevator. It also incorporates advanced technologies like aerothermal heating and underfloor heating, ensuring maximum comfort and efficiency.
Prime Location
Villa Batur is situated in a prime location on Paseo del Parque in Sotogrande Costa, one of the most prestigious areas stretching from the lush hills of Sotogrande to the Mediterranean Sea and the Rif Mountains of Morocco. Additionally, this property is distinguished by its close proximity to the renowned Real Club de Golf de Sotogrande, being just 150 meters away from holes 9 and 10 of the course. Furthermore, it is also near other famous golf courses in the area, such as Finca Cortesín and the Real Club de Valderrama. Consequently, this makes it ideal for golf enthusiasts who wish to enjoy their sport without having to travel far.
Nearby Attractions
The surroundings of this modern villa also include the exclusive Sotogrande Port, a hub for nautical activities with nearly 1,400 berths, where regattas and events are hosted by the Real Club Marítimo de Sotogrande and can be enjoyed. In addition, nearby, the Sotogrande Racket Center can be found, offering excellent facilities for racket sports, and the Trocadero Beach Club is an ideal place for relaxing by the pool or enjoying gourmet dining. Alternatively, for those seeking a more laid-back atmosphere, the Bunker Beach Club provides the perfect setting for cocktails to be savored and music to be enjoyed while the beauty of the sunset is admired.
